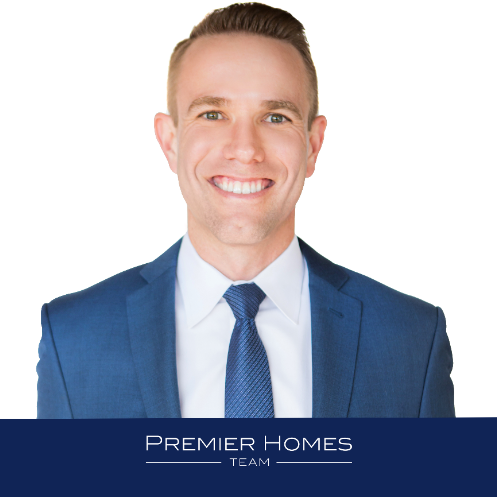For more information regarding the value of a property, please contact us for a free consultation.
Key Details
Sold Price $2,601,000
Property Type Single Family Home
Sub Type Detached
Listing Status Sold
Purchase Type For Sale
Square Footage 4,023 sqft
Price per Sqft $646
Subdivision Sunny Hills (Sunh)
MLS Listing ID RS25162069
Sold Date 08/25/25
Style Custom Built,Tudor/French Normandy
Bedrooms 4
Full Baths 3
Half Baths 1
Year Built 1987
Lot Dimensions 32681.84
Property Sub-Type Detached
Property Type Detached
Property Description
Don't miss this rare opportunity to own this showcase home on a stately 0.75 Acre lot tucked at the end of a tree-lined cul-de-sac, this custom-built Tudor estate is a unique gem set on beautifully landscaped grounds in Sunny HIlls, one of Fullertons most sought-after neighborhoods, next to walking, cycling and horse trails. The gracious entryway with soaring ceiling invites you into the formal living room with a fireplace. Entertain effortlessly with a formal dining room, spacious kitchen, and a comfortable sitting roomalso with a fireplace and built-in bar, for flexible everyday living in an airy open-concept floorplan. Upstairs, the lofted office with built in bookshelves oversees the sitting room below. The primary suite is a serene retreat, featuring a sitting area, walk-in closet, private dressing area, and a jetted tub with separate shower. Two more bright spacious bedrooms are located on either side of a hallway that leads to an unfinished attic space with incredible storage capability, that could be converted to a bonus room for movies, play, art room or whatever your imagination could allow. A lower-level bedroom with ensuite bathroom including an walk-in tub and safety rails, adds convenience and accessible living. Just outside, enjoy lush rose gardens, flowers and fruiting pomegranate trees, a beautifully landscaped backyard with a tranquil koi pond, covered patio, a gazebo and an expansive back lot with endless potential to create, garden, or relax. Enter through the front door, or through the 3 car garage that opens into a hallway next to the laundry room. A s
Location
State CA
County Orange
Community Horse Trails
Direction From Harbor, go west on Hermosa rd, Left on Lakeside Dr, continue straight on Santa Rosa Plc
Interior
Interior Features Beamed Ceilings
Heating Forced Air Unit
Cooling Central Forced Air, Dual
Fireplaces Type FP in Family Room, FP in Living Room
Fireplace No
Appliance Dishwasher, Disposal, Double Oven, Gas Stove
Laundry Gas, Washer Hookup
Exterior
Parking Features Direct Garage Access
Garage Spaces 6.0
View Y/N Yes
Water Access Desc Public
View Neighborhood
Accessibility 2+ Access Exits, Disability Features, Grab Bars In Bathroom(s), Other
Porch Slab, Concrete, Patio, Patio Open
Building
Story 2
Sewer Public Sewer
Water Public
Level or Stories 2
Others
Tax ID 29234212
Read Less Info
Want to know what your home might be worth? Contact us for a FREE valuation!

Our team is ready to help you sell your home for the highest possible price ASAP

Bought with Mauricio Montealegre First Team Real Estate
Search All Homes and Condos for Sale in Coronado
Types of Homes for Sale In Coronado:
All Coronado Homes for Sale by Map
Condos and Townhomes for Sale in Coronado
Single Family Homes for Sale in Coronado
Multi-Family Investment Properties for Sale in Coronado
New Construction in Coronado
Rentals in Coronado
Neighborhoods in Coronado
Coronado Cays Homes for Sale
Coronado Shores Condos for Sale
Coronado Village Homes and Condos for Sale
Bayfront Homes for Sale
Oceanview Homes for Sale
Country Club Estates Homes for Sale

Get More Information

Glen Henderson
Broker Associate | CA BRE #01384181
Broker Associate CA BRE #01384181
- Homes For Sale in Carlsbad, CA
- Homes For Sale in Coronado, CA
- Homes For Sale in Del Mar, CA
- Homes For Sale in Imperial Beach, CA
- Homes For Sale in Encinitas, CA
- Homes For Sale in La Jolla, CA
- Coronado Condos & Townhomes
- Coronado Single Family Homes
- Coronado Shores Condos
- Coronado Cays
- Coronado Bayfront Homes
- Coronado Ocean View Homes



